Of each redevelopment project
Summary
We comment on the future of five blocks where redevelopment is carried out. In addition, you can see summary about land readjustment project.
Base that disseminates information on behalf of Shibuya with musical theater largest in the country, event hall and creative space
Landmark of Shibuya who recorded the number of the more than 20 million visitors in opening of business one year. We find person-adaptive space having difficulty with return at high quake resistance, disaster and contribute to the formation of urban space that there is little environment load by approach to advanced environment improvement.
In - ground the fifth floor under the ground on the third floor, in the sixth floor, the seventh floor, in the eighth floor, in the ninth floor, in the eleventh floor ... the 16th floor, the 17th floor ... the 34th floor is comprised creative space "8/" (bee) which can touch design and art casually in office musical theater "Tokyu theater Aube" largest domestically large size event hall "Hikarie hall" eating and drinking floor "dining 6" "TABLE 7" commercial facilities "ShinQs" (sinks) which Tokyu Department Store runs.
Not only we have high earthquake performance, but also "Shibuya Hikarie" finds about 5,500m² as space that is hard to come home, and can accommodate person temporarily occurring at the time of disaster. Spare power supply for about 72 hours is in hall and can use some restrooms at the time of disaster, and storage of 13,000 meals of drinking water, food is done, too.
Furthermore, we create urban space which by promoting inflection of natural energy and introduction of high efficiency energy system, advanced approach to environmental improvement including tree planting, considered environment. We plan reduction of CO2 discharge and relaxation of heat island effect and contribute to the formation of city with a little environmental load.

Summary of building
Project implementing body
Astringent juice Arata Tani culture block project promotion meeting
Tokyu, Tokyo Metro, TOHO Ltd., Tanaka Building, Kae Building company
The location
2-21-1, Shibuya, Shibuya-ku, Tokyo
Use
Commerce, office, cultural facility, parking lot others
Plottage
About 9,640m²
Deferred floor space
About 144,000m²
Number of floors
34 stories above the ground and 4 stories underground
Height
182.5m
Design
Nikken Sekkei Ltd., Tokyu Architects & Engineers joint venture
The opening of business
2012
Area that attracts creative worker having memory of former Toyoko Line Shibuya Station
We reuse elevated part to walker deck and take in design of barrel roof and are on a large scale compound facilities where memory of home of former Toyoko Line Shibuya Station, track ruins and the neighboring districts remains. The adjacent Shibuya River is reproduced by public-private cooperation and becomes oasis of new Shibuya.
As place where next-generation industry is brought up
There are not event hall, border of job and play including commercial facilities in about 200 hotels, low-rise building part in office, middle class part in lofty part, and facilities supporting creative worker gather.
We have former Toyoko Line Shibuya Station for memory and change dynamically
We take in a part designs such as reuse or barrel roof of elevated part on walker deck crossing Route 246 in order to have former Toyoko Line Shibuya Station that contributed to development of Shibuya after the opening of business of 1927 as memory.
We utilize local resources and bring about turnout
In the Shibuya River which has been isolated by public-private cooperation by turnout of town, we utilize clear stream revival water by public-private cooperation and regain current and maintain green promenade for 600m and open space of turnout along the river and provide space of waterside with moisture.
Summary of building
Project implementing body
Tokyu, place of Toyoko Line adjacency block incarnation
The location
3-21-3, Shibuya, Shibuya-ku, Tokyo
Use
Office, store, hotel, hall, parking lot
Plottage
About 7,100m²
Deferred floor space
About 116,700m²
Number of floors
35 stories above the ground and 4 stories underground
Height
About 180m
Design
Tokyu Architects & Engineers
Design architects
Kazuhiro Kojima + Kazuko Akamatsu/coelacanth and associates (CAt)
The opening of business
2018
Environmental maintenance of the Shibuya River
(open space and waterscape facilities)
We push forward reproduction of the Shibuya River and maintenance of open space by public-private cooperation to development of building in Shibuya stream.
By inflection of exception system of river private use, gate of Shibuya 3 and "Inari Bridge open space" where it is maintain symbol of Shibuya 3 and two open spaces of "King Bridge open space" where it is in total on the King Hashigami style side on the Inari Hashimoto style side who is river site as open space of turnout.
In addition, we maintain waterscape facilities called "wall fountain" utilizing clear stream revival water between these open spaces and provide good waterside space with turnout and moisture visually audibly. Furthermore, we maintain green promenade "reverse treat" for about 600m and form green and network of water by building a breakwater tree planting due to ivy, row of trees of Takagi.
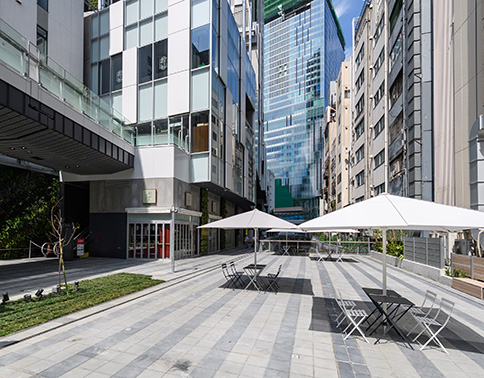
Open space image to become symbol of Shibuya 3
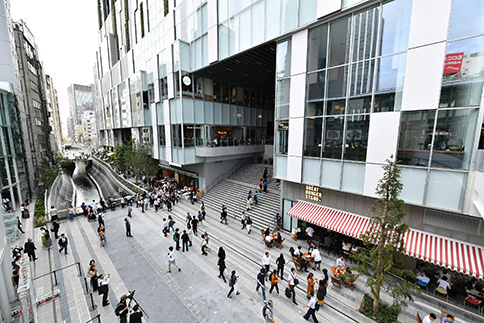
Turnout image of wall fountain and Shibuya riverside store

Maintenance image of green promenade and Shibuya River for about 600m
Model project of city reproduction around terminal station
Shibuya scramble square located on the direct top of Shibuya Station that is terminal station on behalf of Japan is comprised of (central ridge, West Wing) for stage II for stage I (East Wing) and has both office & commercial facilities largest in the outskirts district and comprises facilities, sightseeing support facilities disseminating information attracting person of prospects facilities having the roof prospects space largest in Japan cowound facilities promoting development of creative contents industry, next town and aims at international competitiveness reinforcement of Shibuya.
It was completed in 2019 for stage I (East Wing). Central ridge, West Wing plans the opening of business of 2027.
We always aim at realization of people and town which continues attracting attention from the world
We have both office (floor space about 70,000 m² for rent) and commercial facilities (store area about 70,000 m²) becoming largest in around Shibuya Station district and always play a central role to realize town which continues attracting attention with people from the world.
We aim at realization of comfortable town by security
This plan cooperates with "Shibuya Station block land readjustment project" and railroad improvement business mutually and plans reinforcement of traffic node and improvement of walker in convenience, reinforcement of disaster protection function.
We aim at reinforcement of international competitiveness
We maintain facilities and sightseeing support facilities disseminating information attracting person of facilities promoting innovation and next town of creative contents industry such as IT, picture, fashion and aim at reinforcement of international competitiveness of town.
Summary of building
Project implementing body
Tokyu, East Japan Railway Company., Tokyo Metro
The location
2-24-12, Shibuya, Shibuya-ku, Tokyo
Use
Office, store, fine-view facilities, parking lot
Plottage
About 15,300m²
Deferred floor space
About 276,000m²
Height
East Wing: The center ridge 47 stories above the ground and 7 stories underground: West Wing 10 stories above the ground and 2 stories underground: 13 stories above the ground and 5 stories underground
Design
Around Shibuya Station maintenance plan joint venture
(Nikken Sekkei Ltd., Tokyu Architects & Engineers, East Japan Railway architecture design, metro development)
Design architects
Nikken Sekkei Ltd., Kengo Kuma architecture urban design office, SANAA office
The opening of business
Stage I (East Wing): 2019 stage II (central ridge, West Wing): 2027 (plan)
Around east exit, west exit station maintenance image
①East exit station square (basement) east exit Station basement open space
②The east exit Urban core
③The second floor of the east exit deck
④The east exit, the west exit national highway deck
⑤The west exit station square
⑥The west exit taxi pool (basement)
⑦The west exit Urban core
⑧The north and south free passage
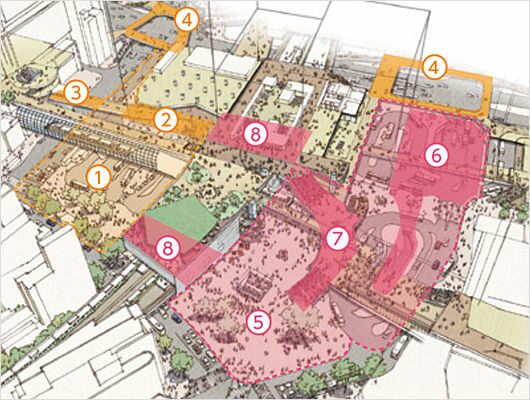
This drawing is radioisotope image and may be changed in future.
Compound facilities which take landmark of the Shibuya Station west exit as base of urban sightseeing
It is constructed compound facilities in offices commercial by happiness of people in "(blow up) to blow up" in concept. Roof terrace "SHIBU NIWA" and industry advance support facilities "business airport" which can overlook town of Shibuya are added to office, the 17th floor, and, in the first floor, in the second floor, the eighth floor, the 17th floor, the 18th floor, the 16th floor contributes to turnout of town commercial facilities "Tokyu plaza Shibuya" suggesting mature lifestyle "bus terminal" which airport limousine runs in as facilities which are based, and accept wide various places of urban sightseeing from the ninth floor "sightseeing support facilities" with art center function.
Role as public contribution function
We maintain Urban core, Shibuya Station and Dogenzaka notification deck linking multilayered urban infrastructure with barrier-free up and down to connect neighboring areas. We realize walker network which is easy to move this building as hub right to left or up and down to Shibuya Station and neighboring areas. In addition, we maintain local disposal of goods ground "ESSA" for the purpose of reduction of road disposal of goods on the second floor under the ground and realize town planning comfortable to walk in of neighboring areas.
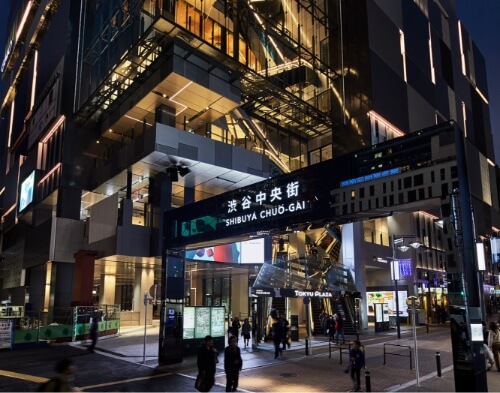
Urban core
Summary of building
Project implementing body
Shibuya Fukura's condominium form of organization
Participation union member
Tokyu Land Corporation
The location
1-2-3, Dogenzaka, Shibuya-ku, Tokyo
Use
Office, store, parking lot
Plottage
About 3,330m²
Deferred floor space
About 58,970m²
Number of floors
18 stories above the ground and 4 stories underground
Height
About 103m
Design
(design architects) Tezuka Building Res. Inst.
(master architects) Nikken Sekkei Ltd.
(design, control) SHIMIZU Corporation registered architect of the first class office
The opening of business
2019
To new Shibuya filled with new charm
This project is redevelopment business arranging the enforcement area of about 2.6ha to spread through the southwestern part of Shibuya Station integrally. It is important project to take part of urban infrastructure maintenance of Shibuya Station loop, and by maintaining walker, roadway network under the ground, convenience of town plans excursion-related improvement. In addition, aiming at international competitiveness reinforcement of town, we introduce international medical facilities, company support facilities and it is hard to come home and maintains temporary stay facilities of person and by strengthening disaster protection function, realize new Shibuya filled with new charm.
Improvement in charm of town
Access from the outskirts to this project improves by this project connecting to walker deck connected to new wicket of JR Shibuya Station, walker deck of the Route 246 sky. In addition, we maintain walker network such as walker deck to connect between Urban core and block which are vertical line of flow. At the same time, we maintain neighboring block and connected roadway network under the ground and plan improvement of convenience, comfort of town.
Function to contribute to reinforcement of international competitiveness
By this project, we add to office, house of medium lofty part, commercial facilities of low-rise building part and introduce international medical facilities, service apartment, child care support facilities supporting foreign firm, foreign business people and plan international competitiveness reinforcement of town by maintaining company support facilities supporting upbringing of venture business, company.
Summary of building
Project implementing body
Shibuya Station Sakuragaoka Exit District city area redevelopment association
Participation union member
Tokyu Land Corporation
The location
123, Sakuragaokacho, Shibuya-ku, Tokyo, 124, the 125th (lot number)
Use
Office, store, house, church, parking lot
Plottage
About 16,970 square meters
Deferred floor space
About 254,700 square meters
Number of floors
A block: 39 stories above the ground and 4 stories underground
B block: 30 stories above the ground and 1 story underground
C block: The fourth floor above the ground
Height
A block: About 180m
B block: About 127m
C block: About 16m
Design
Design architects
Nobuaki Furuya
Nazca registered architect of the first class office
Nikken Sekkei Ltd.
Basics, actual engineering
Nikken Sekkei Ltd.
Nazca registered architect of the first class office
Nikken housing system
Ookayama building design research institute
Change actual engineering
Kashima, TODA joint venture
We are going to be completed
2023
Let alone ground maintenance of town, comfortable turnout is born security from basement
We change flow of the Shibuya River flowing through basement of Shibuya Station and perform re-maintenance of facilities and create the Shibuya River with turnout and moisture. In addition, we maintain the east exit basement open space for the formation of comfortable open space space, reinforcement of traffic nodule function by security and we maintain big rainwater tank in the east exit station square basement and aim at strong town for flood.
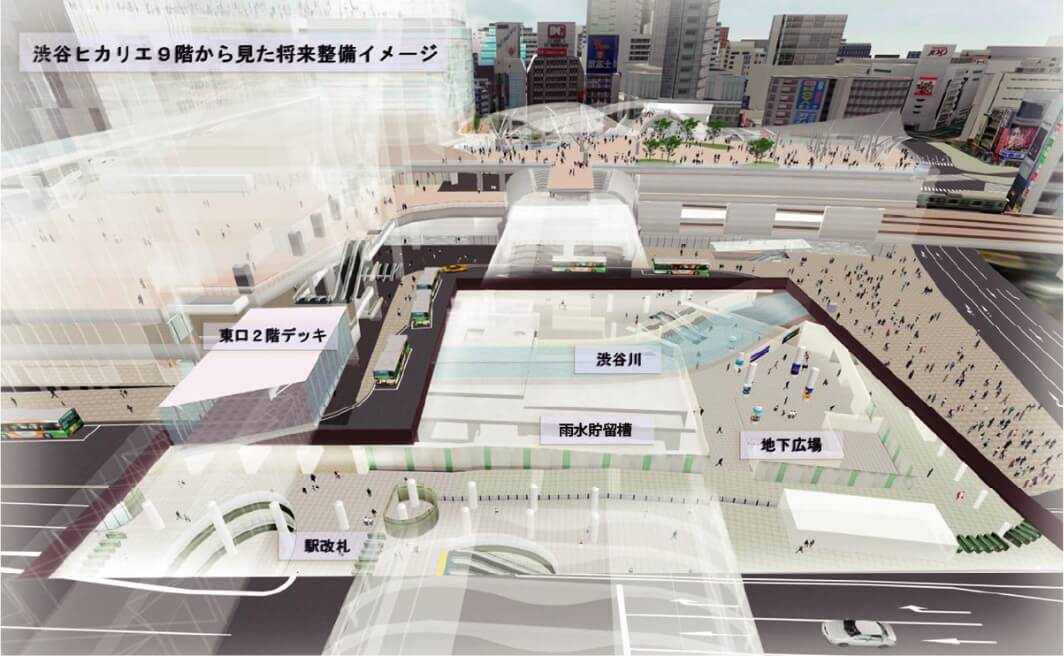
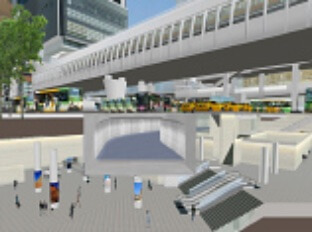
To river with turnout, moisture
We change flow of the Shibuya River flowing through basement of Shibuya Station and perform re-maintenance of facilities.
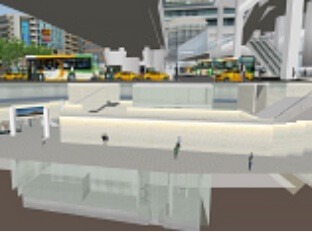
Comfortable open space that connects station and town
We create comfortable walking space by security and plan nodule functional enhancement with a variety of traffic.
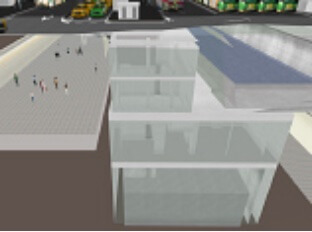
We do not lose in water. Town reliable safely
In the station square basement, we maintain big rainwater tank. We realize town resisting flood.
Summary of building
Joint enforcer
Tokyu incorporated administrative agency Urban Renaissance Agency
The ground incarnation
Tokyu East Japan Railway Company. Tokyo Metro
The enforcement period
... 2026
Shibuya Mark City joined Shibuya Area Management Council in June, 2020.
Platform in Shibuya west exit district
It is compound facilities which this museum which reached the 21st anniversary of the opening in 2021 gathered, and they will carry role to connect Homo sapiens, thing, thing of town with as platform (base) in Shibuya west area on one by hotel, office, commercial facilities, railroad, function of express bus terminal in future.
It is support by daily life of all people living to base in Shibuya
We think about service, function, store which worker using Shibuya every day, neighboring inhabitants really want and aim at having by snuggling up to daily life of the various places, do your life more wealthily.
Summary of building
Project implementing body
Tokyo Metro
Tokyu
Keio Corporation
The location
1-1-12-1, Dogenzaka, Shibuya-ku, Tokyo others
Use
Office, store, parking lot
Plottage
14,420.37 square meter
Building area
13,256.08 square meter
Deferred floor space
138,620.49 square meter
Structure
Steel-frame building, some steel frames steel reinforced concrete construction
Number of floors
Yeast (hotel ridge) the second floor of the basement, the 25th floor above the ground, tower 2 stories
Waist (office ridge) the first floor of the basement, the 23rd floor above the ground, tower 3 stories
Design
Nihonsekkei, Tokyu Architects & Engineers design joint venture
The opening of business
2000