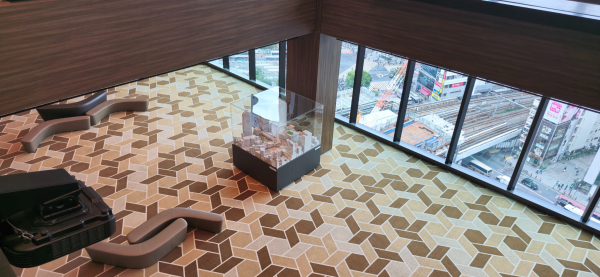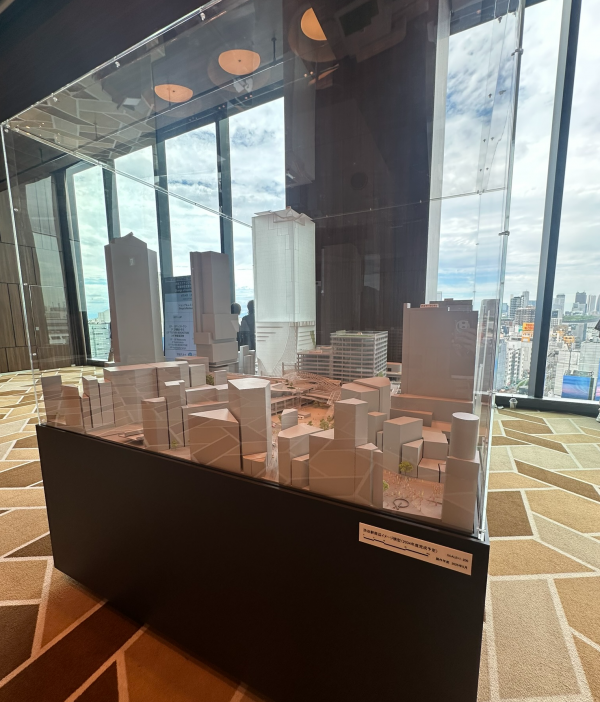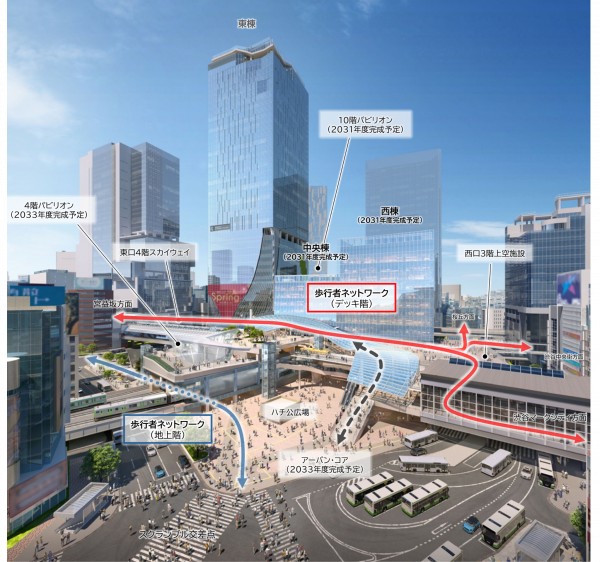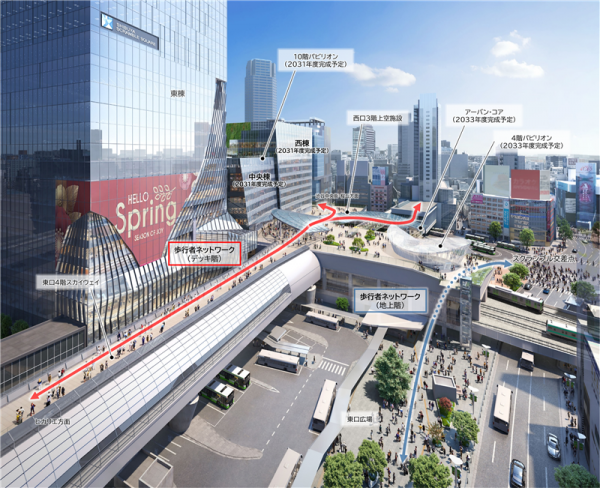2025.06.09
Shibuya Station block complex company (Tokyu, East Japan Railway Company., Tokyo Metro) which is member of member of the Shibuya station square area management will establish completion image model permanently in Shibuya scramble square the twelfth floor "Scene12" from June 4, 2025 in the future of Shibuya Station.
It is ... to large-scale redevelopment once in ... "100 years", Shibuya Station block plan, the most last chapter
Walker network around Shibuya Station and station meets gainari in 2030
In the next fiscal year, Shibuya scramble square stage II (central ridge, West Wing) is completed.
Please see state of future Shibuya through model three-dimensionally!
When you come, please drop in at the twelfth floor to Shibuya scramble square.


■About the details of plan (※ press release extract)
・Multilayered walker network linking Shibuya Station and north, south, east and west of Shibuya in ground and deck floor in 2030 is born. The Shibuya Station and neighboring access characteristics improve drastically and it rotates and greatly approaches realization of pleasant "one station-cho development" on foot.
・In JR Shibuya Station, maintenance of wicket and concourse is almost completed, and free passage more than maximum width 20m to link east and west of station is maintained. In this way, Shibuya Station is comfortable and is reborn as symbolic space appropriate for town of available Shibuya happily.
・In 2031, Shibuya scramble square stage II (central ridge, West Wing) is completed.
It is in commercial facilities largest in metropolitan area where sales floor area in 1 floor becomes up to about 6,000 square meters in conjunction with stage I (East Wing) when commercial floor has been finished, and excursion characteristics improve, and facilities providing various how to spend are born.


© Shibuya Station block complex company
Drawing publishing in this material is radioisotope image of the present. Change will be possible in future.
We include statue of Hachi-ko position and are examining the last shape of Hachi-ko open space in the people concerned.
※For details, please refer to press release.
https://www.tokyu.co.jp/image/news/pdf/20250509_shibuyaekigaiku_t_0.pdf
Shibuya scramble square plan summary
The location 2-23, Shibuya, Shibuya-ku, Tokyo extra
Business Road Store, office, fine-view facilities
Deferred floor space About 276,000 square meters
Floor Number East Wing: 47 stories above the ground and 7 stories underground
Central ridge: 10 stories above the ground and 2 stories underground
West Wing: 13 stories above the ground and 4 stories underground
Height center ridge: About 61m, West Wing: About 76m, East Wing: About 230m